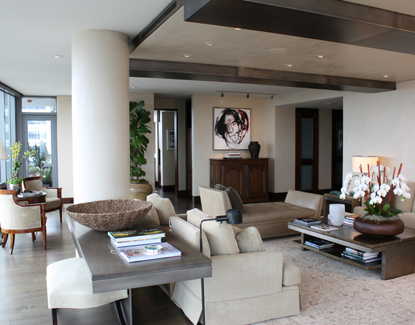
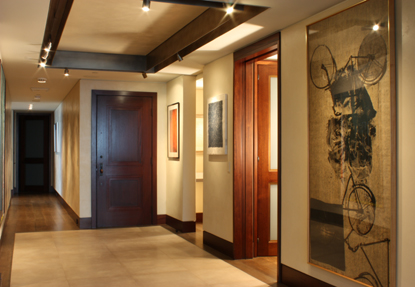
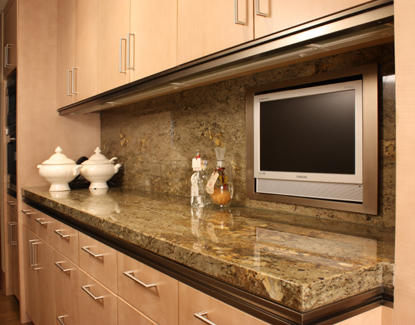
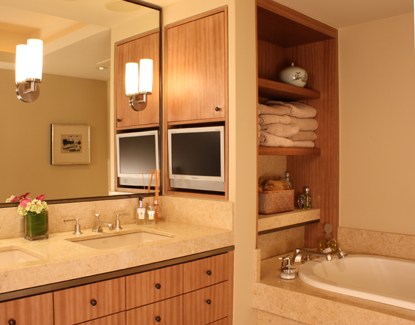
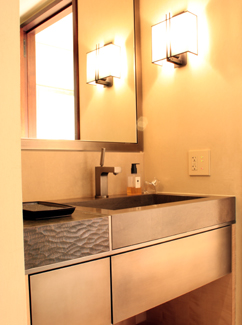
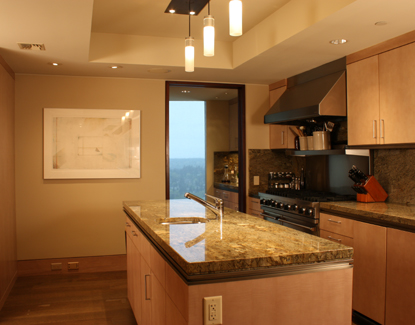
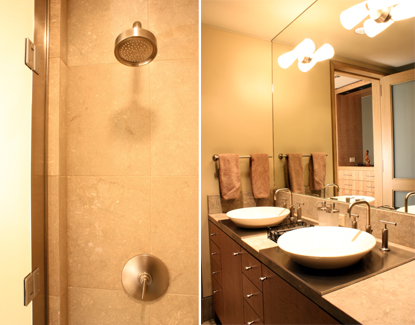
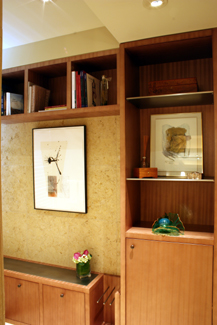
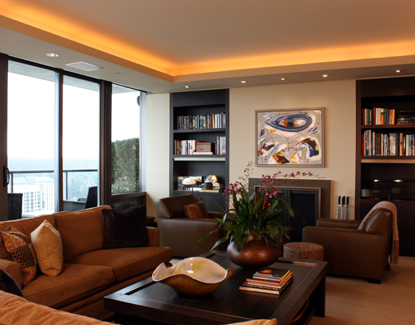
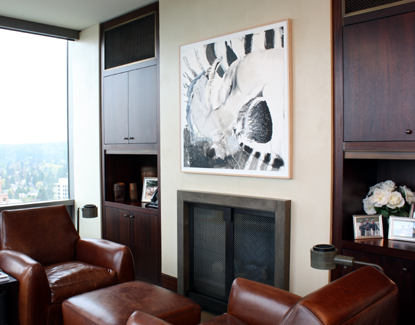
Photo credit: Bray Hayden
PRIVATE RESIDENCE
The client wanted to combine two condo units into one larger unit to provide generous spaces for entertaining, her extensive art and wine collections, and many grandchildren. The layout needed to accommodate wall space for art while still taking advantage of the fabulous views. Each room is carefully designed with custom metal, wood, and stone details that adorn cabinets, ceiling alcoves, fireplace surrounds, etc. A large custom wine refrigerator lines the walls of the Family Room and blends in to look like built in cabinets. Custom lighting was designed to match the metal used throughout the unit and properly illuminate the artwork. This was great project full of interesting design challenges.
